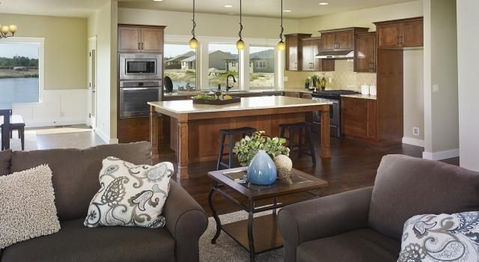top of page

This efficient single level was adapted from the original "Meghan," and was designed for narrower home sites. This exciting new design boasts a breathtaking kitchen, designed to take advantage of backyard and water views. It also incorporates an additional bedroom the original Meghan did not include. "The Meghan III" has an optional bonus room, giving it the flexibility to range from 2,444-2,804 sqft and up.
Home Gallery

bottom of page







